EXHIBITION HALLS
The Vancouver Convention Centre offers 311,500 ft2 (28,940 m2) of exhibition space or six exhibition halls in total – three in each building, which can be divided for multiple uses, or combined to meet larger exhibition requirements.
With 22 loading bays and convenient drive-on access to our grand West exhibition space, event move-in and move-out are simply effortless.

West Exhibition Hall A
Capacities
- Reception: 4,062
- Banquet: 2,360
- Classroom: 3,195
- Theatre: 4,062
- 10x10 Booth: 304
Usable Area
58,502 sq ft (5,435 sq m)
Dimensions
195' x 300' (59.44m x 91.44)
Ceiling Height
30' (9.14m)





















{{data.count}}/21

West Exhibition Hall B
Capacities
- Reception: 4,883
- Banquet: 2,960
- Classroom: 3,882
- Theatre: 4,883
- 10 x 10 Booth: 392
Usable Area
72,000 sq ft (6,689 sq m)
Dimensions
240' x 300' (73.15m x 91.44m)
Ceiling Height
30' (9.14)



{{data.count}}/3

West Exhibition Hall C
Capacities
- Reception: 5,988
- Banquet: 3,940
- Classroom: 4,635
- Theatre: 5,988
- 10x10 Booth: 500
Usable Area
90,000 sq ft (8,361 sq m)
Dimensions
300' x 300' (91.44m x 91.44)
Ceiling Height
30' (9.14m)

















{{data.count}}/17

West Exhibition Halls A & B
Capacities
- Reception: 8,945 Banquet: 6,320 Classroom: 7,782 Theatre: 8,945 10x10 Booth: 698
Usable Area
130,500 sq ft (12,124 sq m)
Dimensions
435' x 300' (132.59 x 91.44)
Ceiling Height
30' (9.14)

{{data.count}}/1

West Exhibition Halls A & B & C
Capacities
- Reception: 14,933
- Banquet: 11,400
- Classroom: 13,866
- Theatre: 14,933
- 10 x 10 Booth: 1,199
Usable Area
220,500 sq ft (20,485 sq m)
Dimensions
735' x 300' (224.03 x 91.44)
Ceiling Height
30' (9.14)



{{data.count}}/3

West Exhibition Halls A & B1
Capacities
- Reception: 5,894 Banquet: 3,740 Classroom: 4,641 Theatre: 5,894 10x10 Booth: 455
Usable Area
85,500 sq ft (7,943 sq m)
Dimensions
285' x 300' (86.87 x 91.44)
Ceiling Height
30' (9.14)

{{data.count}}/1

West Exhibition Halls A & B1 & B2
Capacities
- Reception: 7,726 Banquet: 5,550 Classroom: 6,564 Theatre: 7,726 10x10 Booth: 598
Usable Area
112,500 sq ft (10,452 sq m)
Dimensions
375' x 300' (114.3 x 91.44)
Ceiling Height
30' (9.14)

{{data.count}}/1

West Exhibition Halls B & C
Capacities
- Reception: 10,871
- Banquet: 7,880
- Classroom: 9,525
- Theatre: 10,871
- 10 x 10 Booth: 893
Usable Area
162,000 sq ft (15,050 sq m)
Dimensions
540' x 300' (164.59 x 91.44)
Ceiling Height
30' (9.14)

{{data.count}}/1

West Exhibition Halls B1 & B2
Capacities
- Reception: 3,664 Banquet: 1,540 Classroom: 3,039 Theatre: 3,664 10x10 Booth: 295
Usable Area
54,000 sq ft (5,017 sq m)
Dimensions
180' x 300' (54.86 x 91.44)
Ceiling Height
30' (9.14)

{{data.count}}/1

West Exhibition Halls B2 & B3
Capacities
- Reception: 3,053
- Banquet: 1,360
- Classroom: 2,709
- Theatre: 3,053 10x10 Booth: 243
Usable Area
45,000 sq ft (4,181 sq m)
Dimensions
150' x 300' (45.72 x 91.44)
Ceiling Height
30' (9.14)

{{data.count}}/1

West Exhibition Halls C & B3
Capacities
- Reception: 7,209
- Banquet: 5,140
- Classroom: 5,859
- Theatre: 7,209
- 10x10 Booth: 600
Usable Area
108,000 sq ft (10,034 sq m)
Dimensions
360' x 300' (109.73 x 91.44)
Ceiling Height
30' (9.14)

{{data.count}}/1

West Exhibition Halls C & B3 & B2
Capacities
- Reception: 9,041
- Banquet: 6,500
- Classroom: 7,671
- Theatre: 9,041
- 10 x 10 Booth: 743
Usable Area
135,000 sq ft (12,542 sq m)
Dimensions
450' x 300' (137.16 x 91.44)
Ceiling Height
30' (9.14)

{{data.count}}/1

East Exhibition Hall A
Capacities
- Reception*: 2,809
- Banquet: 1,200
- Classroom: 1,383
- Theatre: 2,250
- 10x10 Booth: 118
*Reception capacities may vary when alcohol is served.
Usable Area
22,684 ft2 (2,107 m2)
Dimensions
140' x 165'4" (42.67 x 50.40)
Ceiling Height
24'11" (7.60)



{{data.count}}/3

East Exhibition Hall B
Capacities
- Reception*: 4,792
- Banquet: 2,160
- Classroom: 2,709
- Theatre: 4,500
- 10x10 Booth: 210
*Reception capacities may vary when alcohol is served.
Usable Area
38,684 sq ft (3,594 sq m)
Dimensions
240' x 165'4" (73.15m x 50.4)
Ceiling Height
31'2" - 47'6" (9.5 - 14.5m)








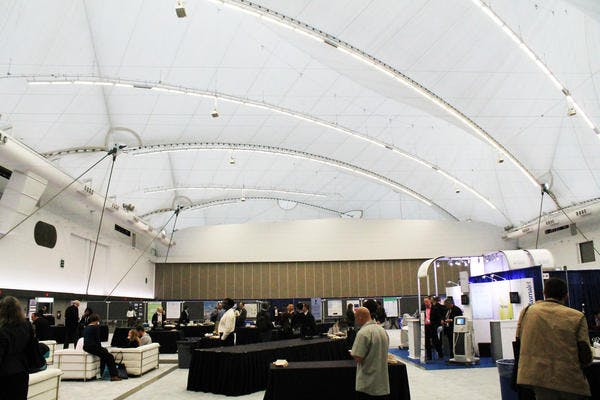


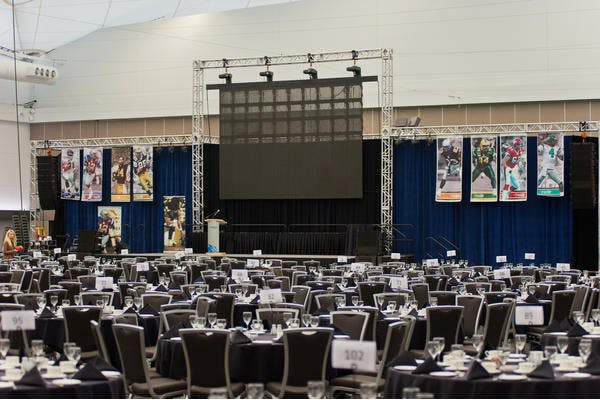





{{data.count}}/17

East Exhibition Hall C
Capacities
- Reception*: 3,696
- Banquet: 1,200
- Classroom: 1,524
- Theatre: 2,460
- 10x10 Booth: 143
*Reception capacities may vary when alcohol is served.
Usable Area
29,837 sq ft (2,772 sq m)
Dimensions
158'4" x 165'4" (48.27m x 50.4)
Ceiling Height
24'11" (7.6m)

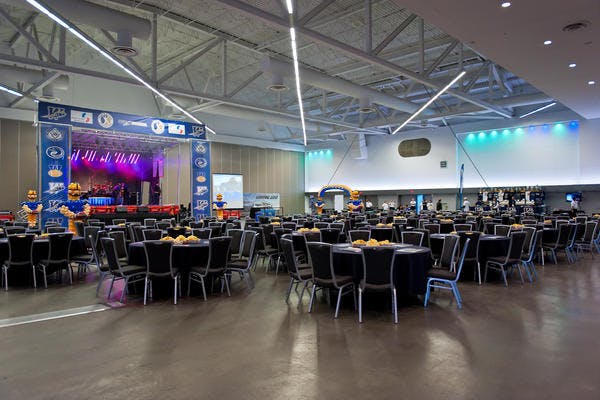












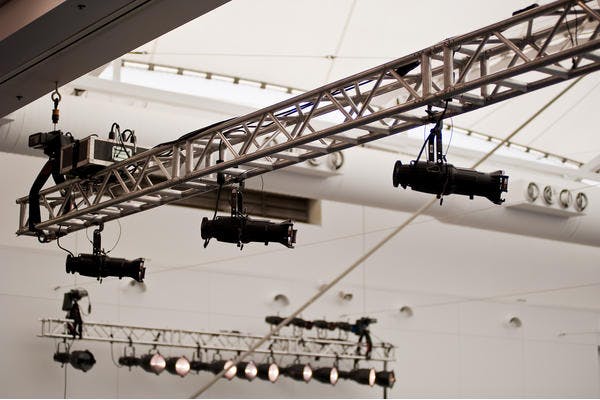


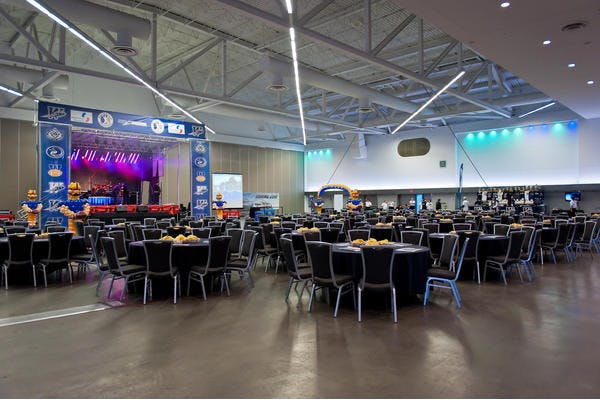






{{data.count}}/24

East Exhibition Halls A & B
Capacities
- Reception*: 7,600
- Banquet: 3,600
- Classroom: 4473
- Theatre: 7,425
- 10 x 10 Booth: 326
*Reception capacities may vary when alcohol is served.
Usable Area
61,368 sq ft (5,701 sq m)
Dimensions
380' x 165'4" (115.8 x 50.4)
Ceiling Height
24'11" - 47'6" (7.60 - 14.50)

{{data.count}}/1

East Exhibition Halls A & B & C
Capacities
- Reception*: 11,297
- Banquet: 5,040
- Classroom: 6309
- Theatre: 10,478
- 10 x 10 Booth: 467
*Reception capacities may vary when alcohol is served.
Usable Area
91,205 sq ft (8,473 sq m)
Dimensions
538'4" x 165'4" (164.09 x 50.4)
Ceiling Height
24'11" - 47'6" (7.60 - 14.50)

{{data.count}}/1

East Exhibition Halls B & C
Capacities
- Reception*: 8,488
- Banquet: 3,600
- Classroom: 4494
- Theatre: 7,550
- 10 x 10 Booth: 351
*Reception capacities may vary when alcohol is served.
Usable Area
68,521 sq ft (6,366 sq m)
Dimensions
398'4" x 165'4" (121.4 x 50.4)
Ceiling Height
24'11" - 47'6" (7.60 - 14.50)

{{data.count}}/1






