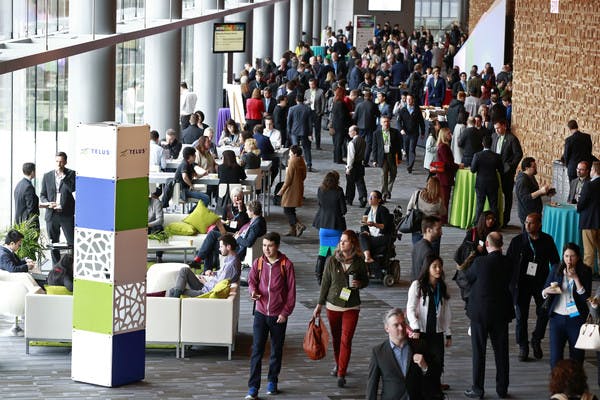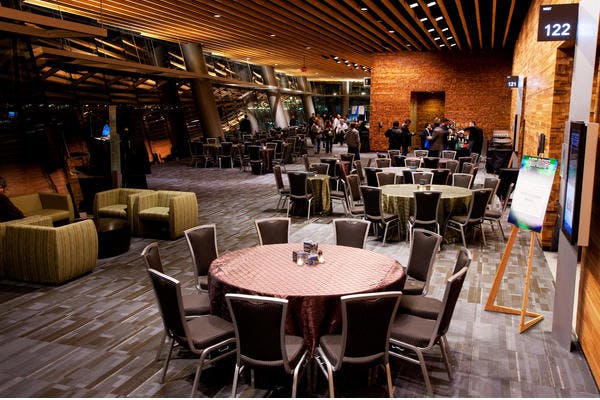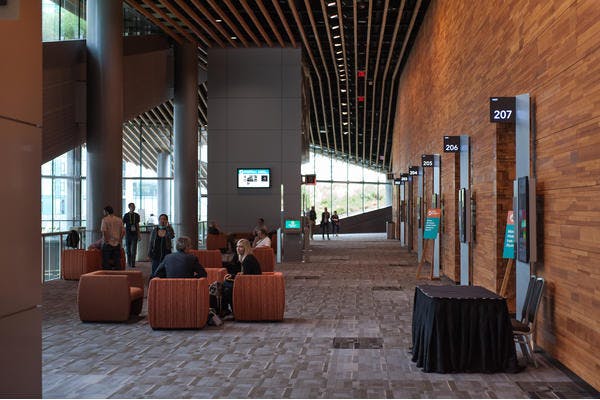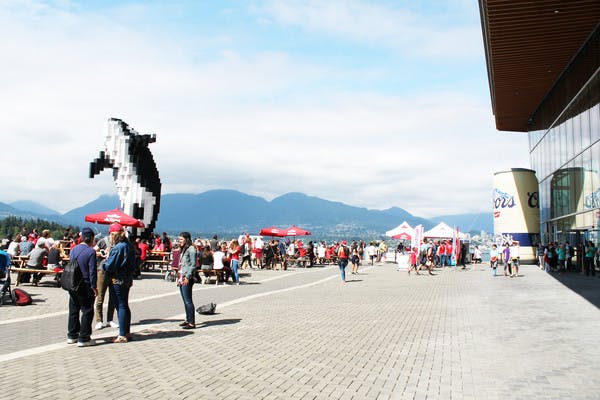PRE-FUNCTION SPACES & FOYERS
Our pre-function space is like no other. It’s much more than just its vast size, 150,000 ft2 (13,900 m2) to be exact. Just imagine your informal meeting, registration, networking event or sponsor activation in an open space with floor-to-ceiling windows and views that are second to none.
West Building
East Building


















































































